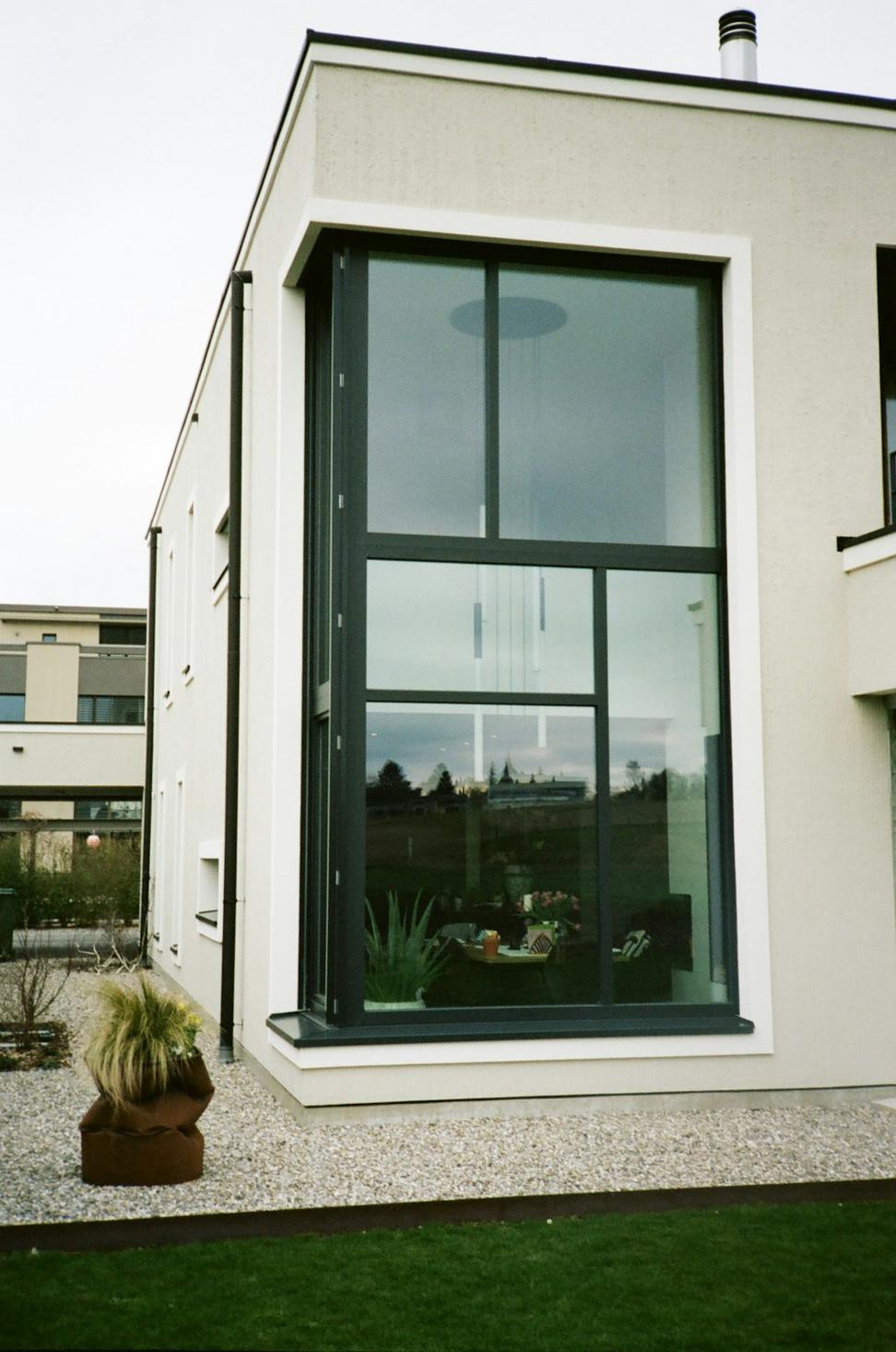
Lakeview Passive House
Oakville, ON
This one was a journey. The clients wanted a family home that wouldn't cost a fortune to heat through Canadian winters. We went full passive house certification - triple glazing, super-insulated walls, heat recovery ventilation. Their heating bills? About $200 a year now. Yeah, really.
- 92% energy reduction vs. standard build
- Reclaimed wood features throughout
- Rainwater harvesting system
Completed: March 2023 | Size: 2,800 sq ft
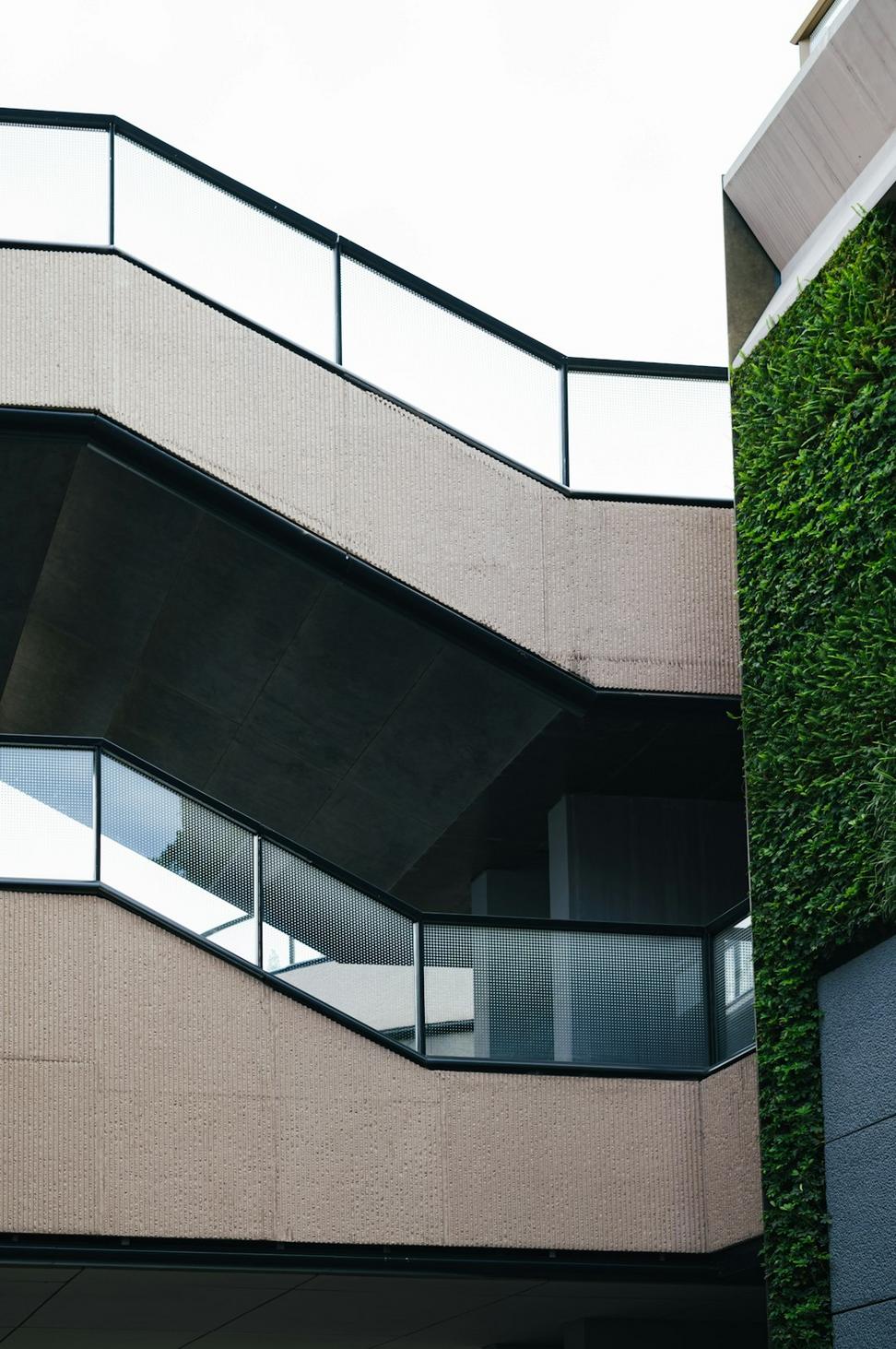
Junction Tech Hub
Toronto, ON
Converting an old warehouse into startup offices isn't exactly groundbreaking anymore, but doing it without demolishing the character? That's the trick. We kept the exposed brick, added tons of natural light through new skylights, and designed flexible spaces that don't feel like cubicle farms. The green roof was almost an afterthought - now it's everyone's favorite lunch spot.
- Adaptive reuse of 1920s industrial building
- 18,000 sq ft green roof installation
- LEED Gold certified
Completed: September 2022
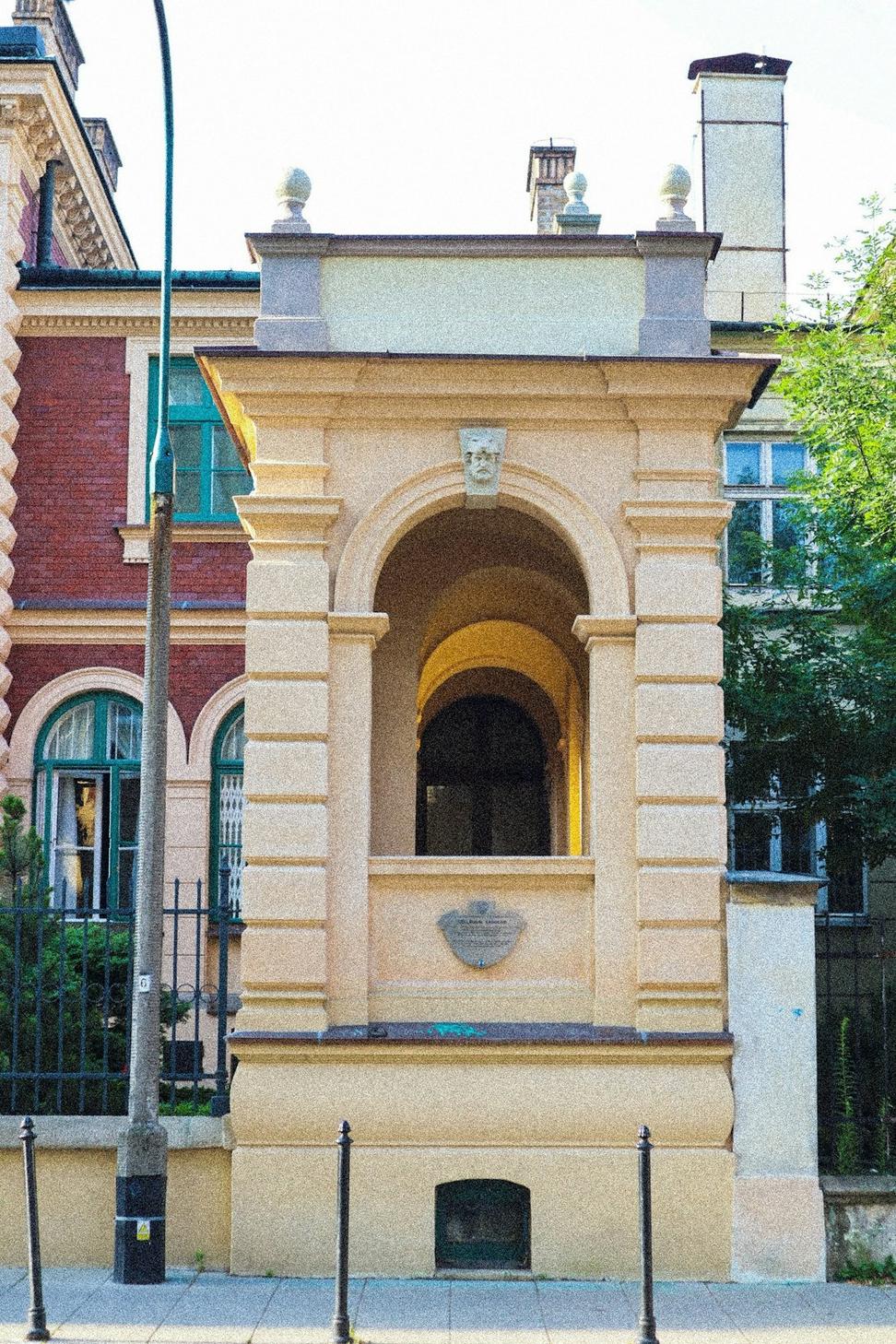
Victorian Row House Revival
Queen West, Toronto
Heritage work isn't for the faint of heart. Every wall you open up reveals another surprise - usually not the good kind. This 1885 row house needed everything from foundation work to a new roof, but we managed to save the original trim, refinish the hardwood, and even restored those gorgeous bay windows. The heritage committee gave us grief about the modern kitchen extension, but we made it work.
- Original features preserved
- Modern systems integration
Completed: June 2023
Laneway Housing Cluster
Leslieville, Toronto
Toronto's laneway housing program finally made sense of all those forgotten alleys behind houses. We designed four compact homes that share a central garden space. Each unit's got its own personality but they all talk to each other architecturally. Neighbours were skeptical at first - now they're asking if we can do more.
- Four 800 sq ft homes
- Shared geothermal heating
- Solar panel arrays
Completed: November 2022
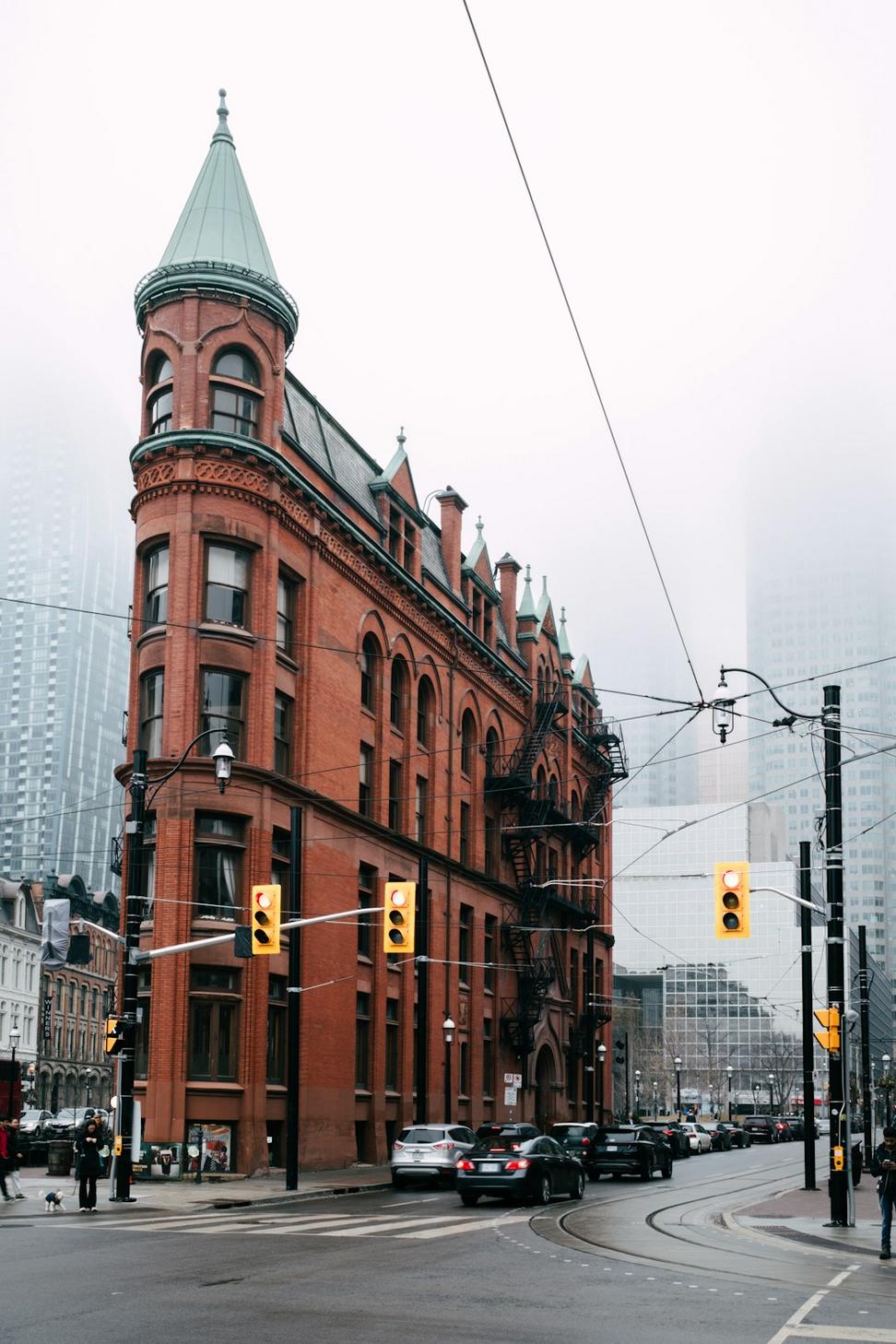
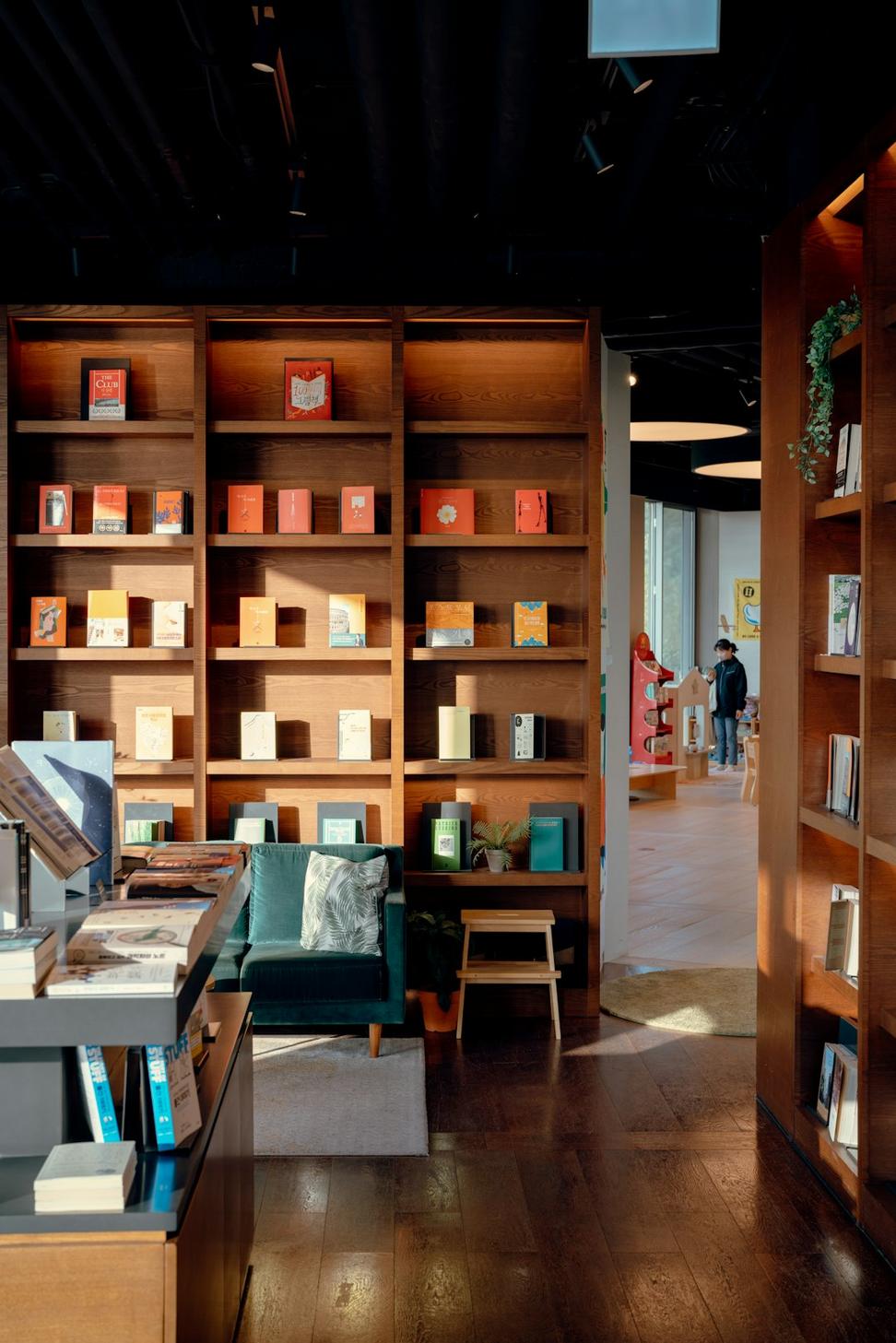
Harbourfront Eco Market
Toronto Waterfront
A farmers market that's open year-round needs serious thought about climate control without blowing the energy budget. We used passive solar design, installed a living wall for air purification, and built the whole structure with cross-laminated timber. The vendors love it because customers actually linger instead of rushing through. Turns out comfortable spaces sell more organic kale.
- CLT construction
- Natural ventilation system
- 45-vendor capacity
- Zero plastic in construction
Completed: May 2023
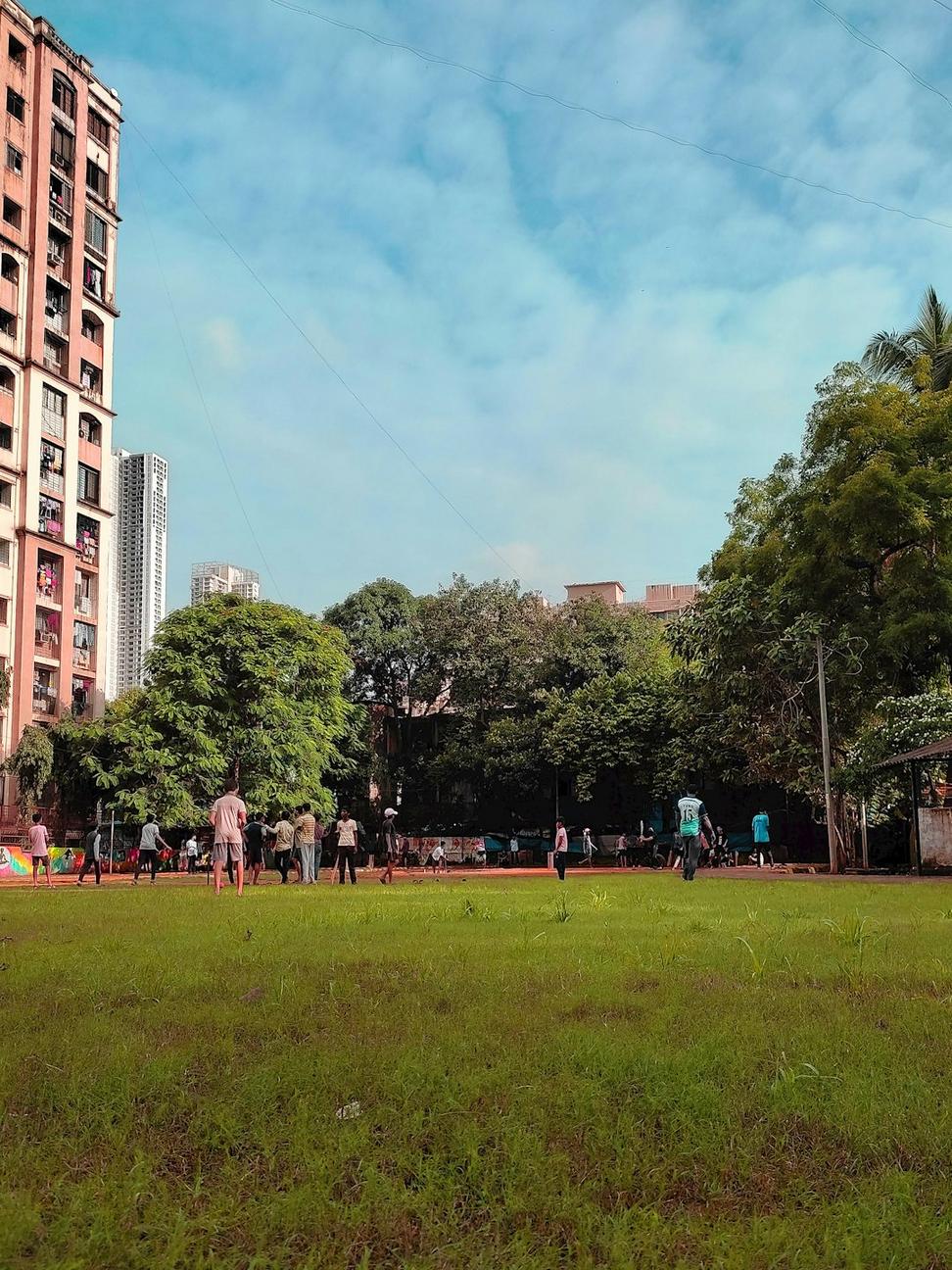
Riverside Community Redesign
Mississauga, ON
Master planning isn't just about drawing pretty maps - it's about talking to residents, understanding traffic patterns, and figuring out where people actually want to walk versus where planners think they should. This project involved converting underused parking lots into mixed-use spaces with actual green areas. Not pocket parks the size of a living room, but real places where kids can play and adults can escape their apartments.
- 12-acre redevelopment plan
- Community-led design process
- Enhanced pedestrian connectivity
Status: Phase 2 in progress
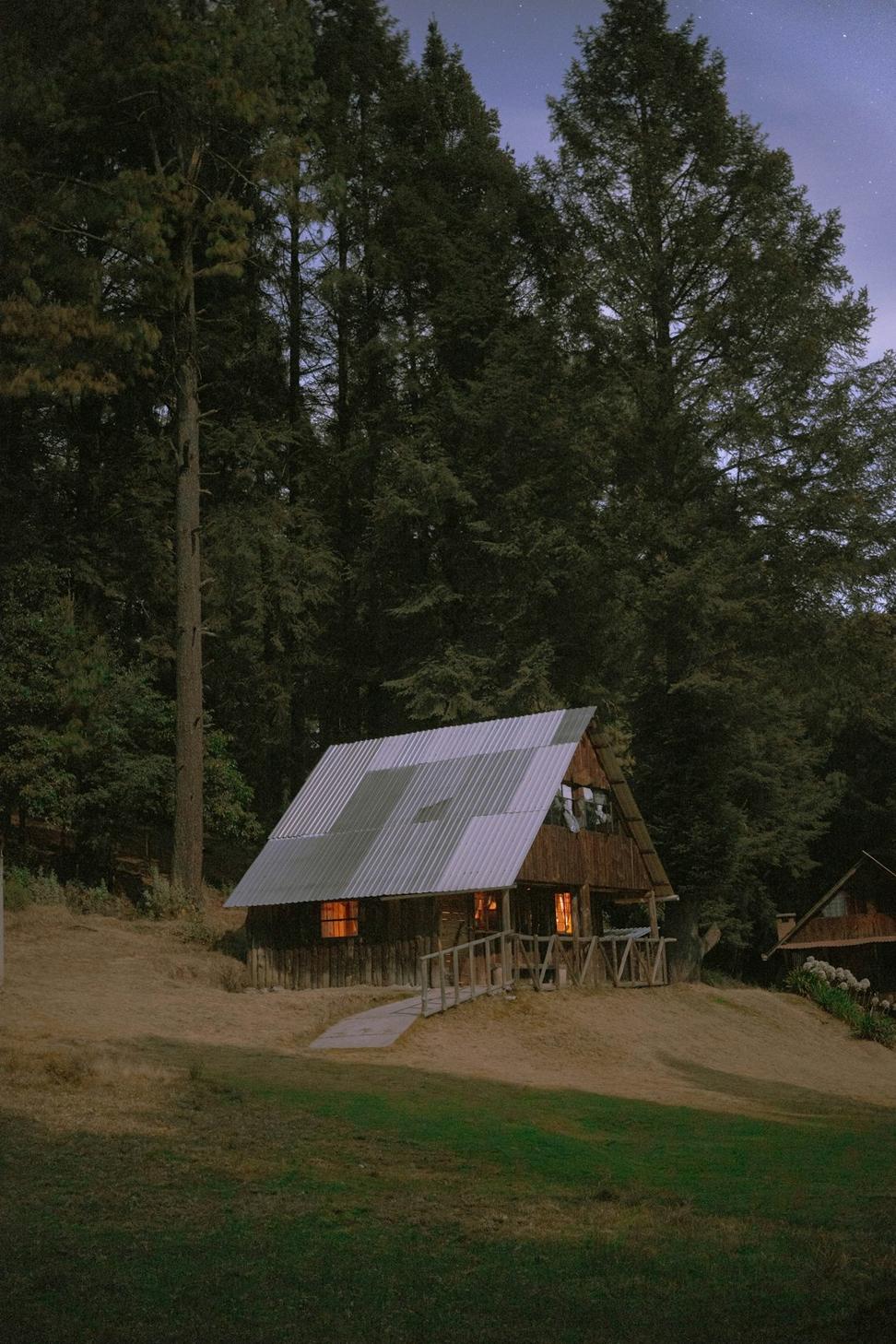
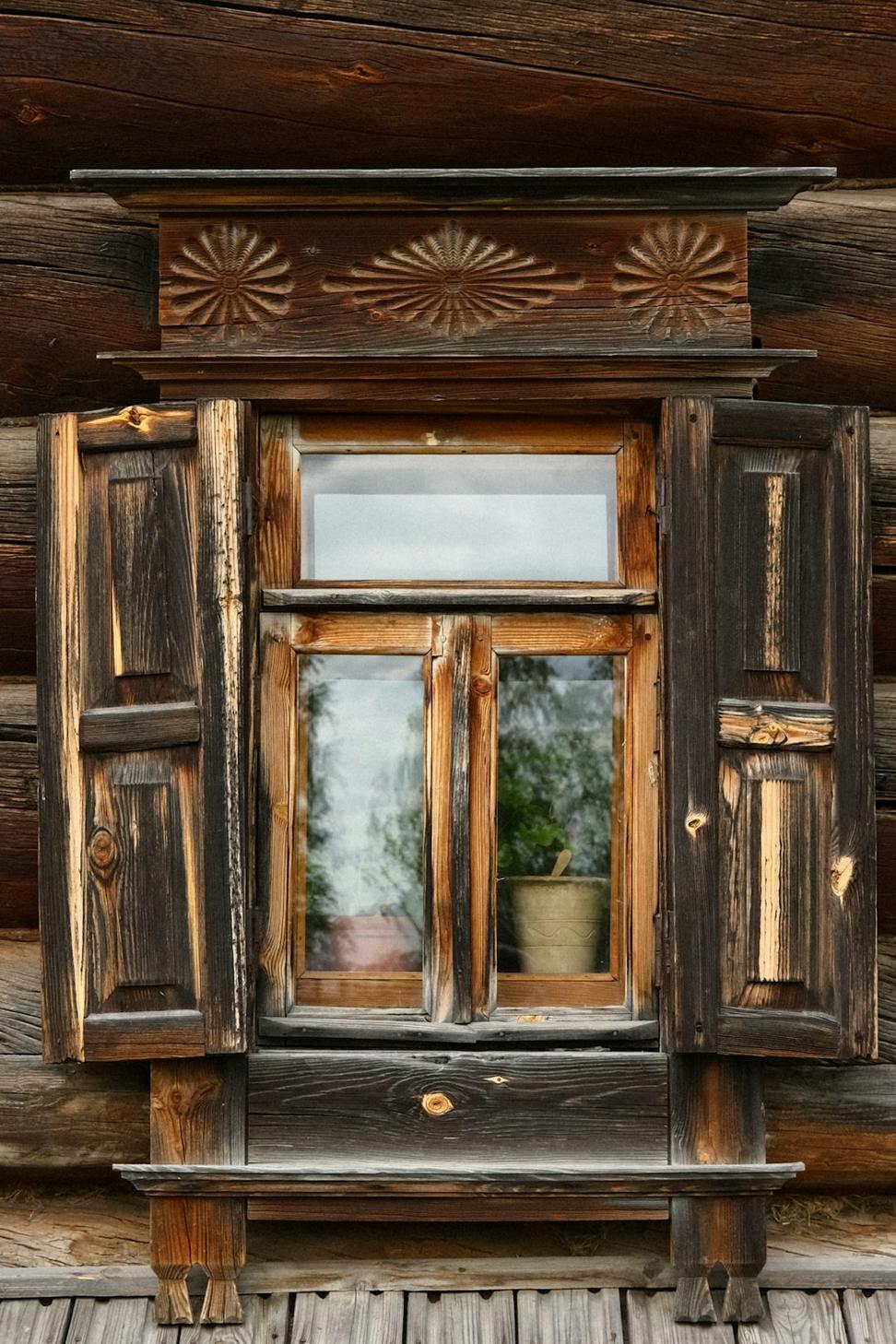
Muskoka Modern Cabin
Muskoka, ON
Designing a cabin in cottage country comes with baggage - everyone's got opinions about what a "proper" Muskoka cottage should look like. We ignored most of that and focused on the site: dense forest, granite outcrops, and a killer view of the lake. The result sits lightly on the land, uses local stone and timber, and doesn't try to compete with the 200-year-old pines. Off-grid capable but connected when you need it.
- Minimal site disturbance
- Solar + propane hybrid system
- Natural cooling design
- Local materials throughout
Completed: August 2022 | Size: 1,600 sq ft
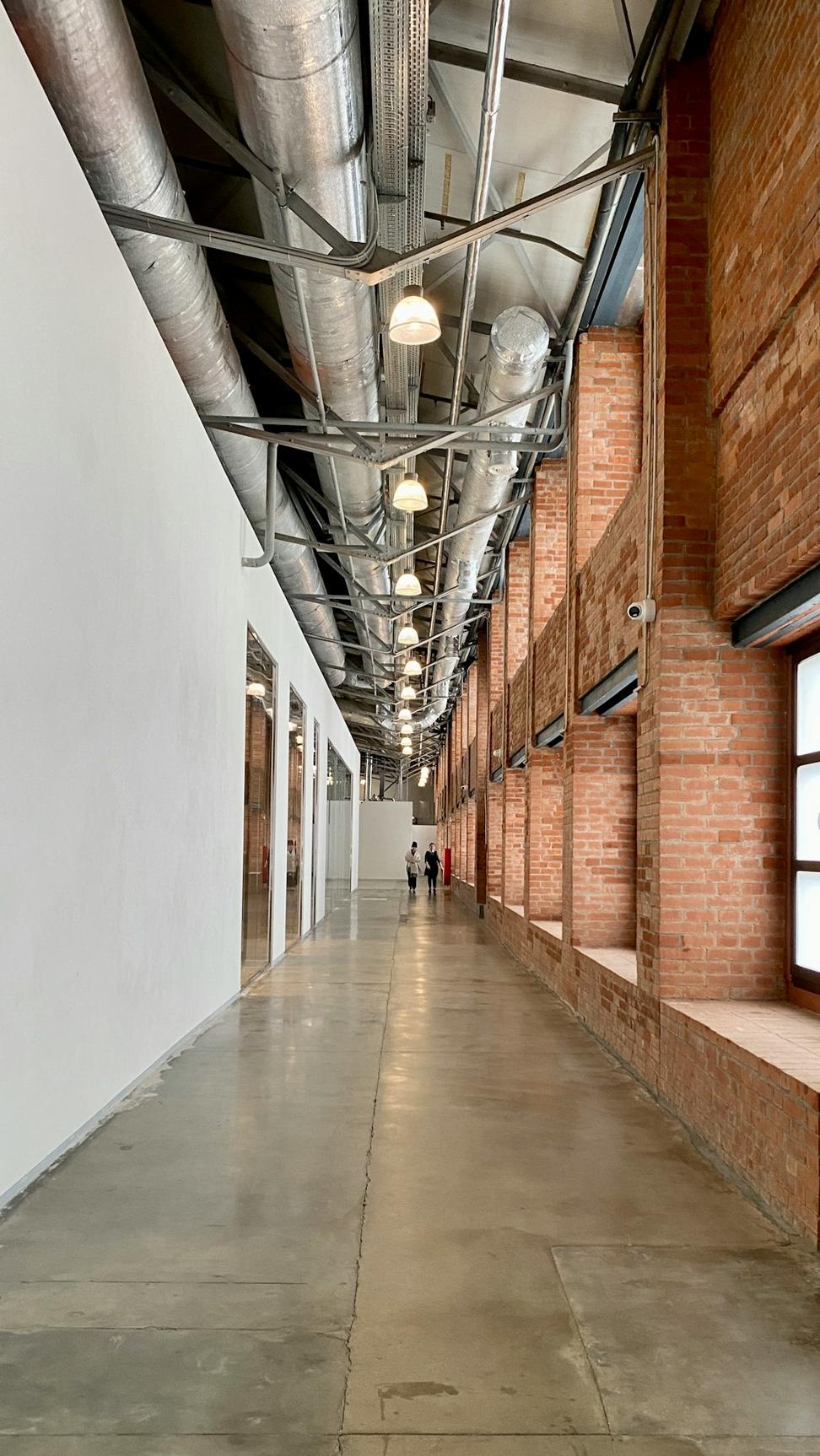
Liberty Village Creative Studios
Liberty Village, Toronto
Former manufacturing building, now home to designers, architects, and a bunch of creative types who appreciate high ceilings and natural light. We didn't try to hide what the building was - kept the loading dock doors, exposed the heavy timber beams, left the old hoisting equipment as sculpture. Added modern amenities without making it feel like every other converted loft space in the city.
- 24 studio spaces
- Shared workshop facilities
- Original 1912 structure preserved
Completed: January 2023